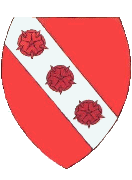

In April 2000, renovation began on the house. This was really necessary because it was in a very bad state. There were two teams of volunteers, seven members each. Each team worked one Saturday a month from 8:00 A.M. - 5:00 P.M.
The volunteers are all Eenigenburgers and each team includes a professional builder (also volunteer). The following photos chronicle the progress during Phase I.
The house in its old shape. |
The east gable in its old shape. |
The east gable is demolished. |
The whole team. The woman 2nd on the right is Nel Beemsterboer who is spoiling the team all day with coffee, bread, and so on. Every building day another lady supports the team's inside body. |
|
|
The extension on the side of the house was removed, as it was not original and not properly connected to the house. |
|
|
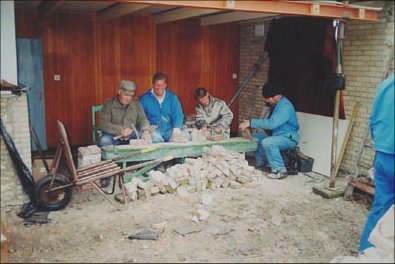 Chipping wall bricks for reuse. The woman, 2nd on the right, is our chairman, Maartje van Hesteren. |
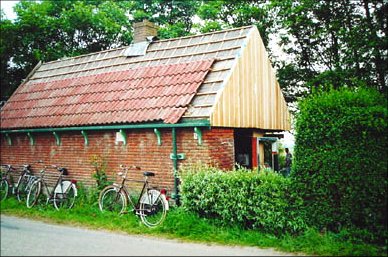 Old roof tiles are removed. They are concrete. Klaas had collected good second hand roof tiles to replace the old. The west gable was renovated with red cedar wood. |
Building the new wall on the south side. The wood in the living room is removed; it was not original. |
Building continues, but the chipping must go on. |
Coffee break. Standing on the right, the former mayor of our region who has a warm interest in history and the cooperative sense of the Eenigenburgers. Sitting on the right, Douwe, Maartje, and the canteen duty lady, Tiny Borst. Left: Nick Borst and Dirk. |
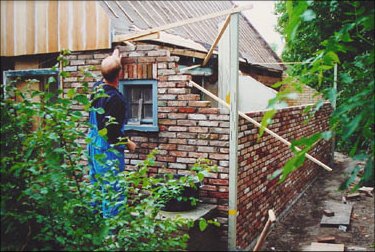 The west side is nearly ready. The window is renewed and made from hardwood. |
New rafters are placed on the lower side and covered with wood. Brick chipping still goes on. |
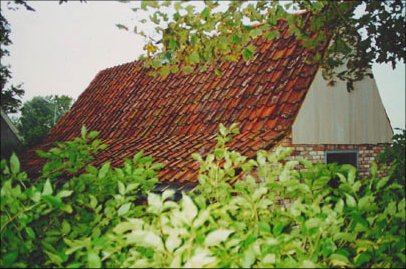 The old collected roof tiles are laid. |
Ridge tiles are laid. The window - an original - is made of hardwood. The color difference of the walls will be less after they are cleaned and the bricks are tuck-pointed. |
Roof lines are placed. |